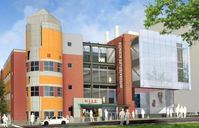
The new Life Sciences and Engineering Center represents a transformation of the original Otto H. York Center for Environmental Engineering and Science into an expanded, multi-disciplined life sciences center, providing 21st-century research facilities and new opportunities for collaboration and learning.
The new addition boosts the building’s square footage by 57 percent, leaving room for a 47,000-square-foot expansion in the future.
Additionally, a two-story atrium and presentation space will provide opportunities for informal learning, gathering and teaching.
The new facility also offers monumental stairs with seating, a new exterior plaza and a second-floor lounge area, giving students more options for cozy nooks in which to study, read and relax.
Over the summer, NJIT continued to make headway on the numerous renovation and construction projects happening on campus.
“NJIT continues to invest in the renewal of its existing facilities in addition to adding new spaces, with the goal of providing an exceptional teaching, learning and living environment,” said Andrew Christ, vice president of real estate development and capital operations.
“I am proud of my team for making these projects happen, and we will continue to work hard on behalf of the students, faculty, staff and alumni of NJIT.”
A fresh landscape design and new signage were installed in front of the Guttenberg Information Technologies Center (GITC), one of the largest buildings on campus and home to Ying Wu College of Computing.
The design aligns with NJIT’s landscape master plan, uniting an arrangement of colors and hardscape elements found elsewhere on campus.
Great strides were made during the summer to ready the Wellness and Events Center (WEC) for a November 2017 opening.
The glass curtain facade of the 200,000-square-foot WEC — the centerpiece of the university’s $300 million plan to revamp the campus — has been emplaced and flooring, audio and video systems and track surfaces are currently being installed.
The locker rooms have been supplied with storage space and shower rooms, and the last coat of paint was applied to the walls in the high-tech meeting rooms and breakout spaces.
Once completed, WEC will boast a 25-meter swimming pool, a 10,000-square-foot turf space, and a 3,500-seat sports arena. Convocation is scheduled to be held at WEC Sept. 27, giving the campus community a sneak peek at the new facility.
With the help of the Student Senate and Graduate Student Association, the second floor of the Campus Center was given a fresh paint job and outfitted with new carpeting and furniture. The refresh provides students with additional space for casual interaction, quiet study and informal gatherings.
In partnership with Follett, NJIT’s bookstore vendor, the Facilities Services Department was relocated from the Specht Building to an off-campus location, freeing up valuable space for the new bookstore.
The new facility is equipped with a lounge, which doubles as a waiting area for students using the NJIT/Rutgers shuttle system. Additional enhancements will include new doors, windows and landscaping to create a welcoming outdoor gathering space.
Relocating the bookstore has opened up additional eating and casual interaction space on the first floor of the Campus Center, along with additional office space for the student senate, which will follow later in the academic year.
In partnership with the residence life office, the common areas of Laurel Hall received an upgrade this past summer. New lighting, paint and carpeting help to soften hard spaces and absorb sound.
This light refit is part of a larger plan to improve the residence halls, and will continue over the next few years. Redwood Hall and Cypress Hall were updated in 2015 and 2016, respectively.
Significant improvements continue to be made to NJIT research laboratories, providing first-class facilities for researchers in multiple disciplines.
Labs in Colton Hall, Faculty Memorial Hall, the Electrical and Computer Engineering Building, Tiernan Hall, the Life Sciences and Engineering Center, and GITC were modified over the past months to support the university’s transformative research efforts.
Also on the horizon are the infrastructure replacement of Faculty Memorial Hall, the renovation of Lecture Hall 1 in Tiernan Hall, and Makerspace at NJIT, a $10 million, 9,500-square-foot facility that will heed the call for innovation, invention and production in today’s burgeoning science, technology and engineering economy.
The space will feature 24-hour access to the university’s latest technologies and will be a force for economic growth and workforce development, bringing manufacturers onto the campus and providing them with the tools to build and test prototypes of their most innovative products.
